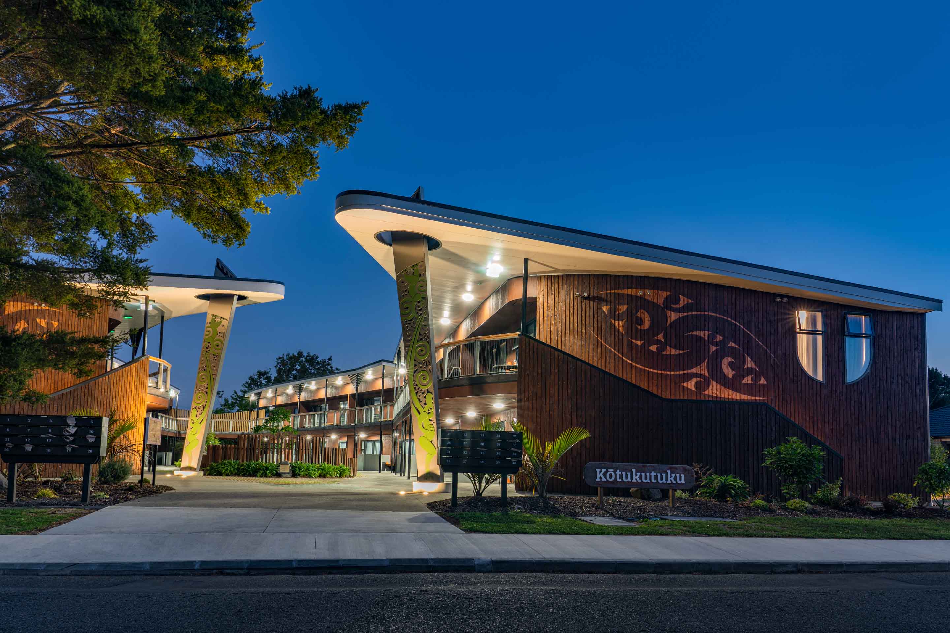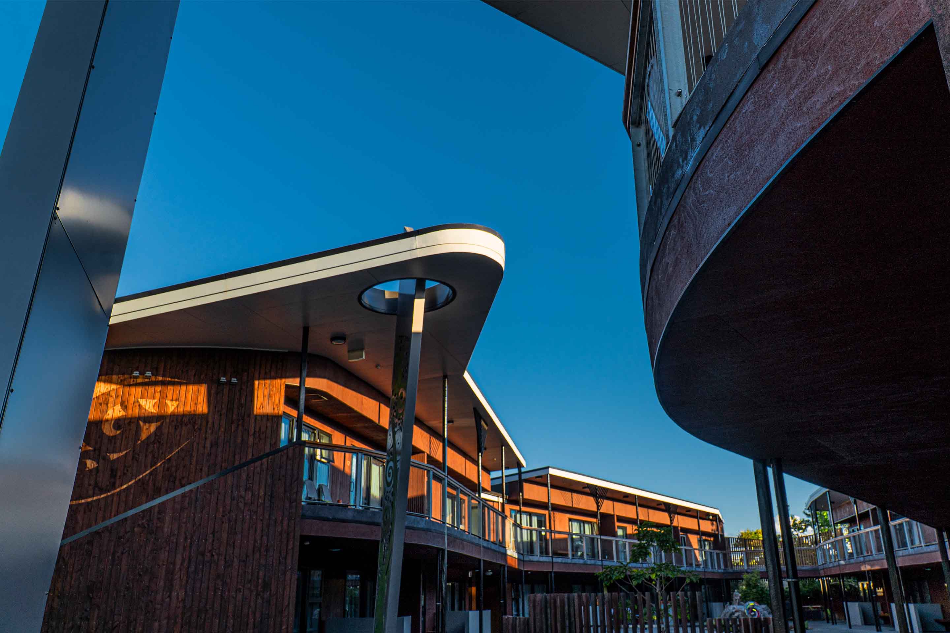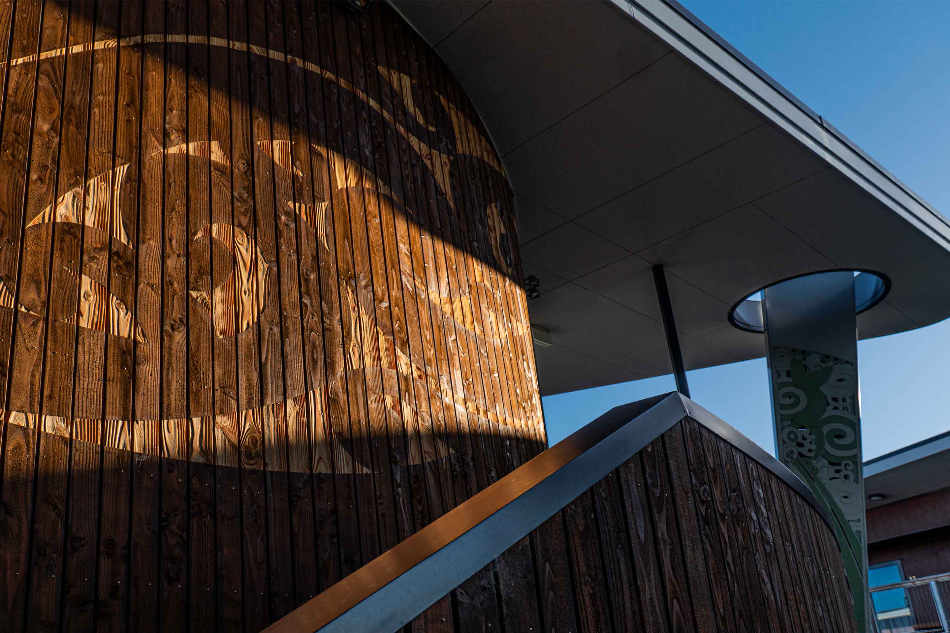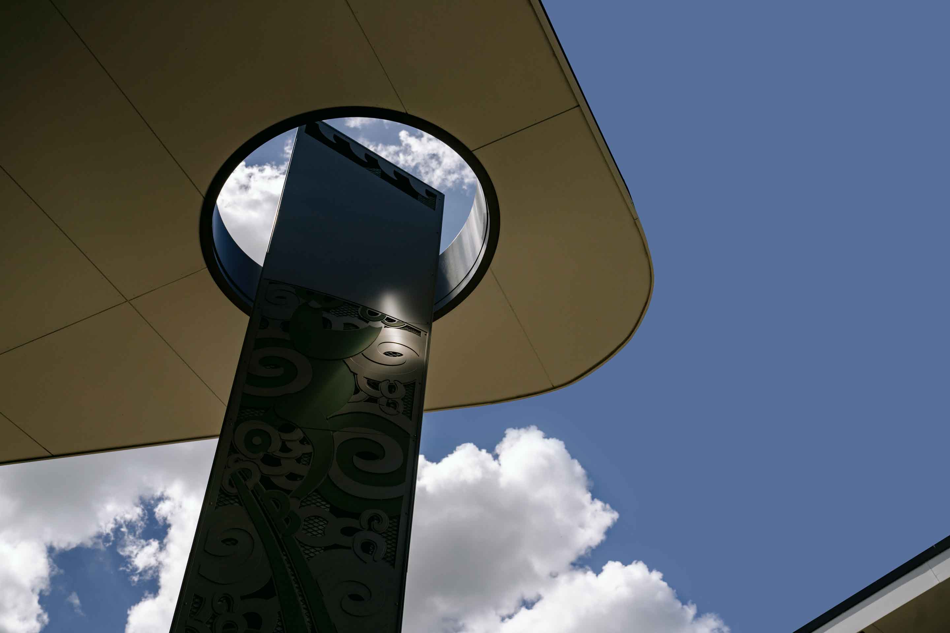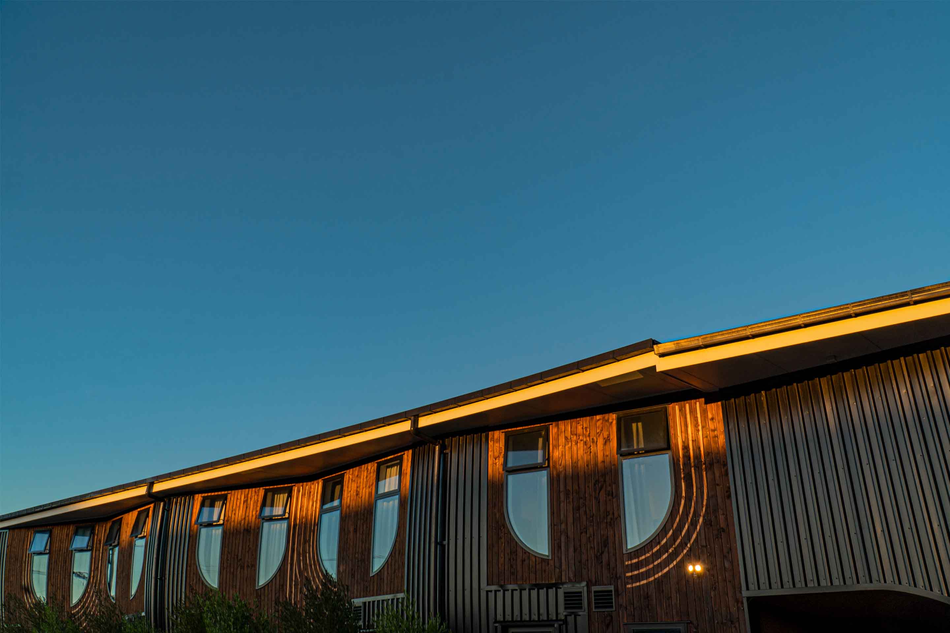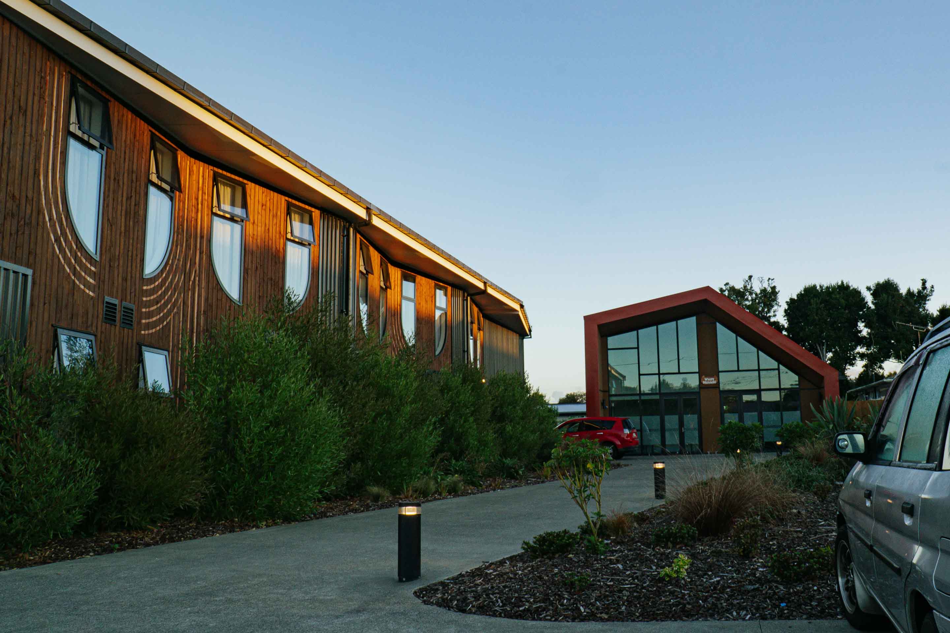Mahitahi Kainga
The Mahitahi Kainga is a social housing project in Otara, Tāmaki Makarau consisting of 41 single bed apartments, Whanau apartment and Whare Manaaki. Common space is clustered together in a central landscaped courtyard creating a community focused approach encouraging interaction and connection between residents. The Whare Manaaki provides communal space for gathering, kai, hui and other events as well as 3 office or consult spaces on the mezzanine allowing services to brought on to the site to enable the tangata whaiora better access to healthcare, social and financial services.
The design for the Mahitahi Kainga was carried out as a co-design process with the voices of the client, it’s staff and tangata whaiora being present in a series of hui, where first the values of the project where established and a narrative was generated, to guide the design and anchor it in Te Ao Māori. The narrative carried forward the design informing decisions regarding form, space, materiality and detail, ensuring the project stayed true to its values and embedding the stories gifted to the project into the fabric of the buildings.
Innovation has been a central part of the design of the Mahitahi Kainga with Cross Laminated Timber walls and mid floors being used as a more sustainable material to concrete which has sped up the construction program and created a lighter building reducing foundation requirements. TOA has also developed a technique with the cladding supplier to “carve” designs representing the ripples from the paddle strokes of the waka into the NZ Douglas Fir cladding.
Renders: TOA Architects
Details
Client: Mahitahi Kainga Trust
Location: Otara, Auckland
Consultants: Calibre, 22Degrees, Bentley
Contractor: LEP Construction
Status: Completed 2021




